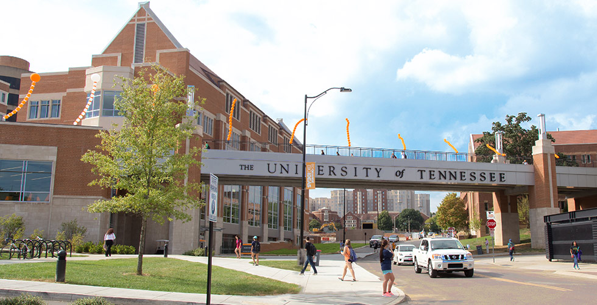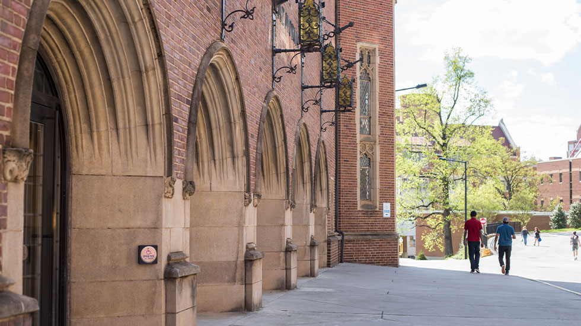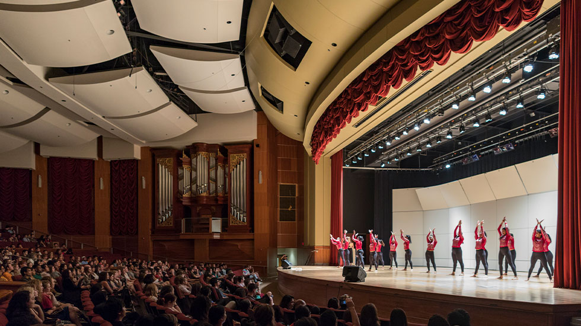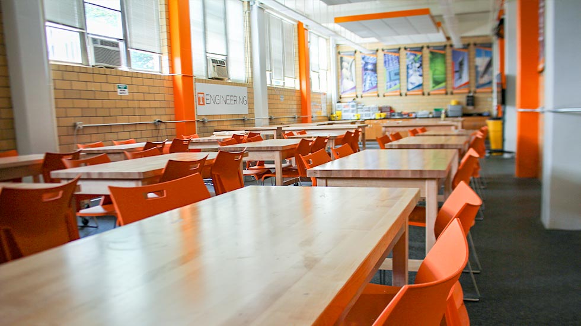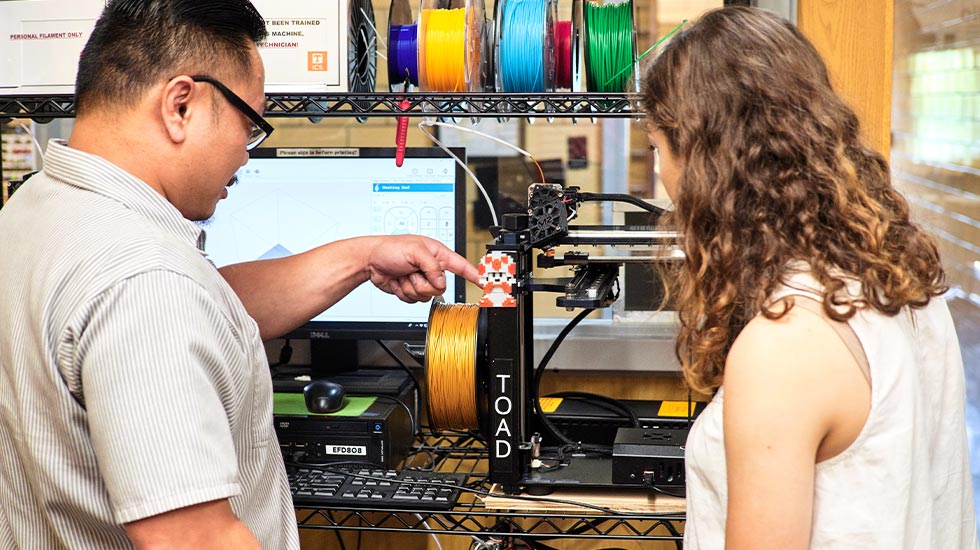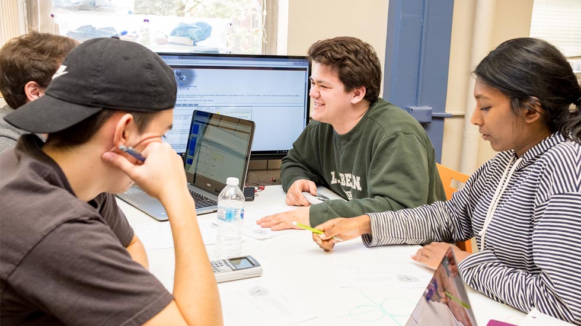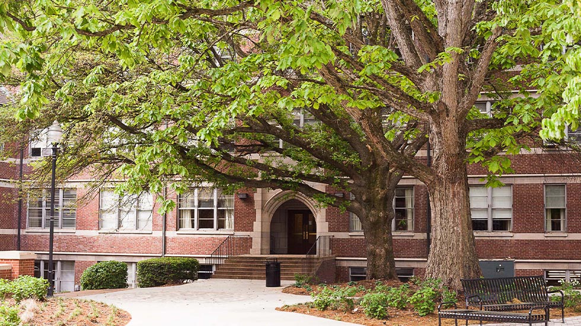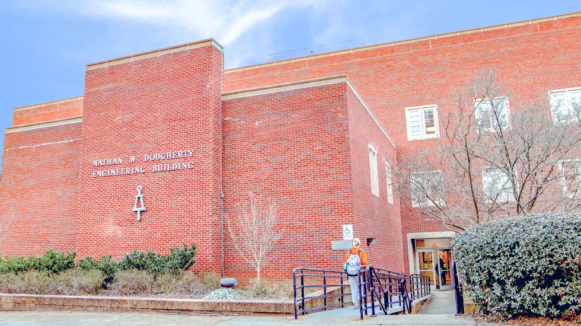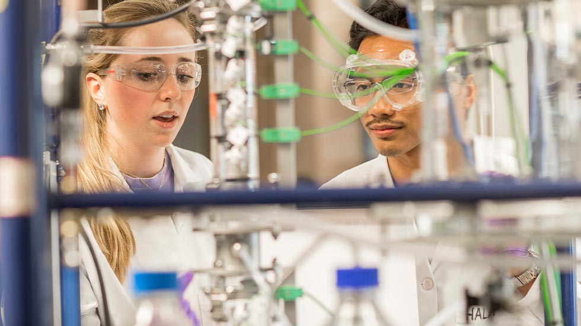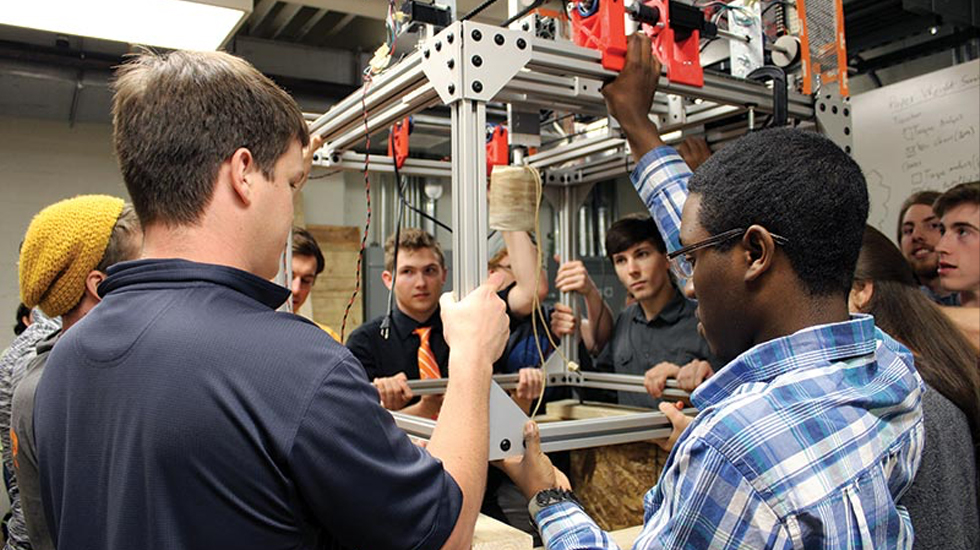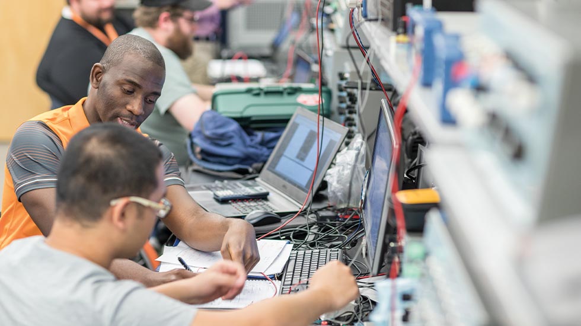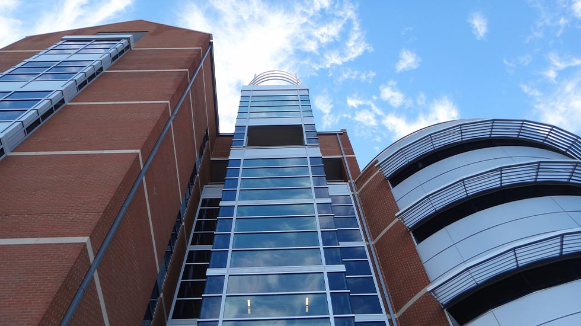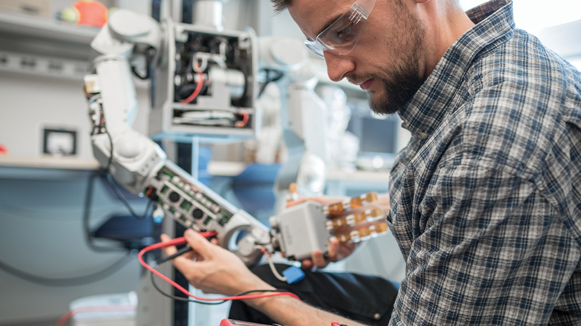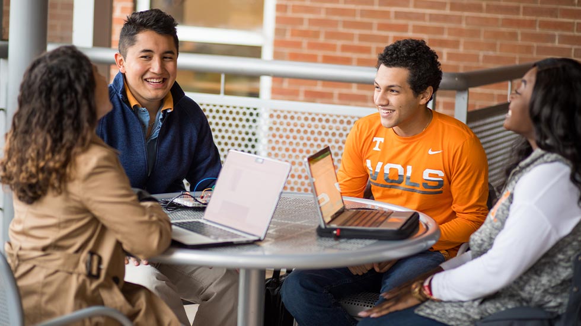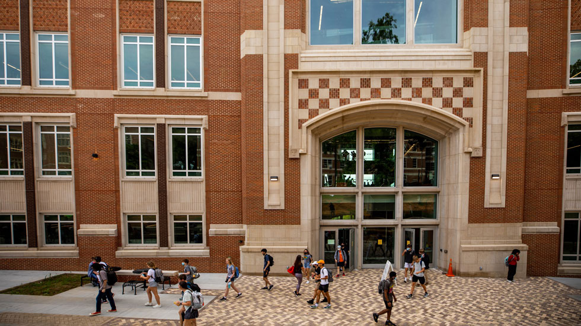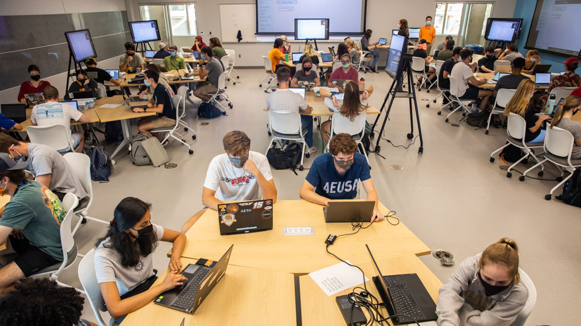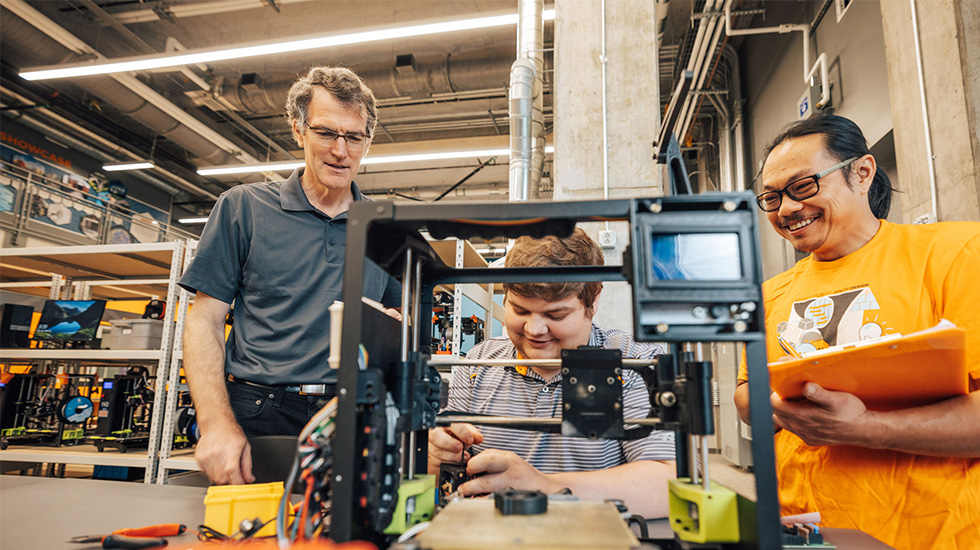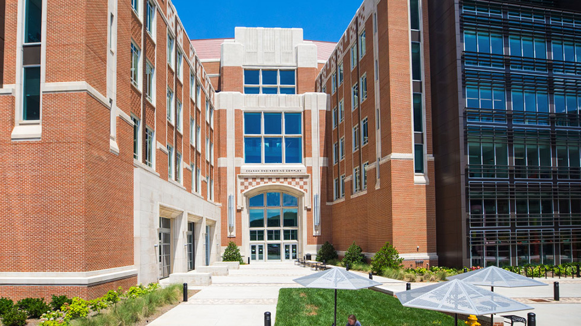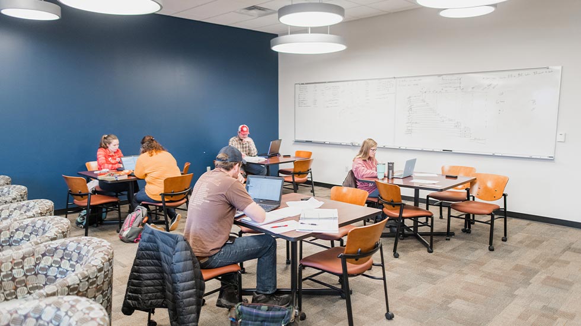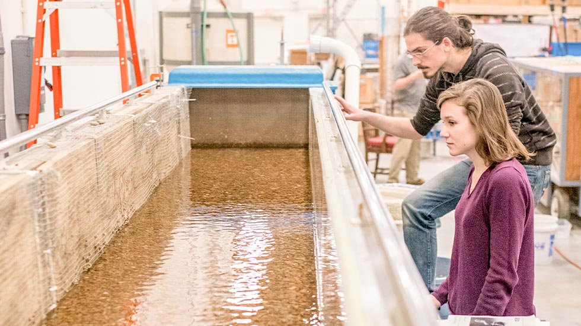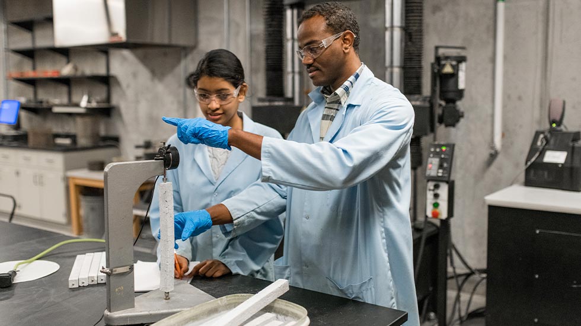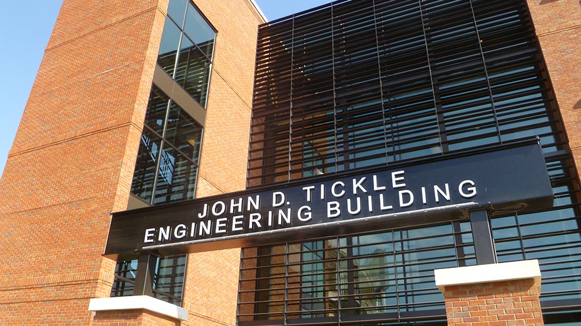If you are unable to schedule a tour of the engineering campus with our Engineering Ambassadors, you can follow this interactive map of the university campus and enjoy a self-guided tour of our side of The Hill.
Below is a written guide with a comprehensive route and additional information on the buildings and sights you’ll come across during your tour.
Directions
Start your tour where Middle Way Drive heads up the Hill from Philip Fulmer Way (adjacent to the footbridge in the photo above.) Walking up the Middle Way, you’ll pass the Alumni Memorial Building on the right. This building was used as a gymnasium until the 1950s, and its auditorium witnessed some legendary musical performances over the decades—from the last performance of composer Sergei Rachmaninoff to an early-career concert by U2. It was renovated just over a decade ago to contain offices, classrooms, and a greatly improved and modernized auditorium. Several of the college’s Engineering Fundamentals (EF) classes were taught in this building prior to the renovation.
Photos
Perkins Hall
As you continue on Middle Way Drive, the Nielson Physics Building will be to your left and Neyland Stadium will be to your right. At the fork in the road, continue straight on Middle Way and you will see Perkins Hall on your right (pictured below.)
Constructed in 1949, Perkins Hall is home to the college’s Office of Finance and Administration, and houses faculty members of the Department of Mechanical, Aerospace, and Biomedical Engineering as well as some laboratories for the Department of Civil and Environmental Engineering and the Reliability and Maintainability Center.
Photos
Science and Engineering Research Facility
Directly across the street from Perkins is the towering Science and Engineering Research Facility (SERF), which opened in 1997. This 230,000 square foot facility is used by both Tickle College of Engineering and the College of Arts and Sciences.
Engineering faculty conduct research in this building in molecular biotechnology and bioengineering, global nuclear security, water resources engineering, medical imaging registration, and analytical transmission electron microscopy. The college’s Scintillation Materials Research Center is also located in SERF.
Photos

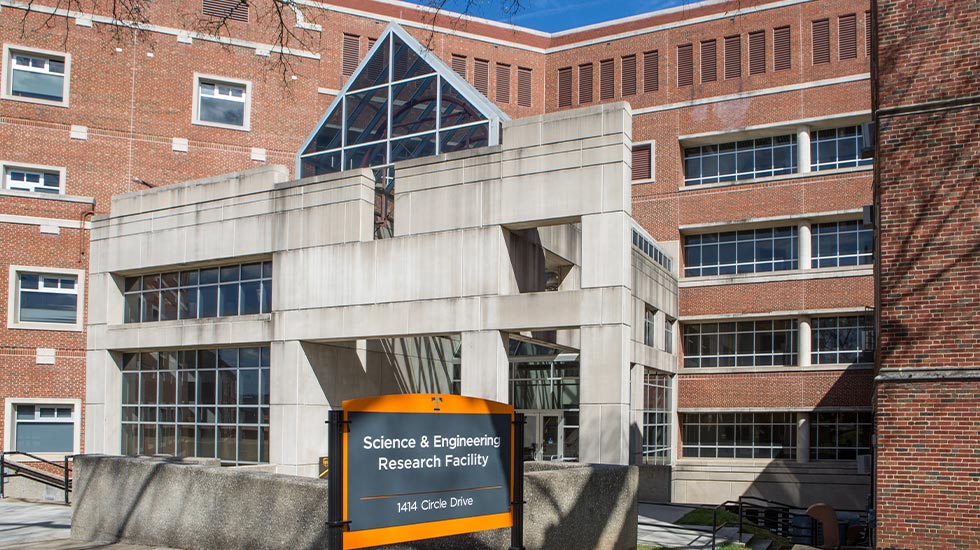

Ferris Hall
Continue on Middle Way and you’ll see Ferris Hall across the shaded engineering courtyard. Constructed in 1930, it is named after Professor Charles E. Ferris, the first dean of engineering. Ferris houses the Department of Materials Science and Engineering (MSE). A number of MSE faculty are joint UT-Oak Ridge National Laboratory professors and work very closely with the lab on projects ranging from small molecule crystallography and interactions between radiation and materials to neutron studies.
Photos
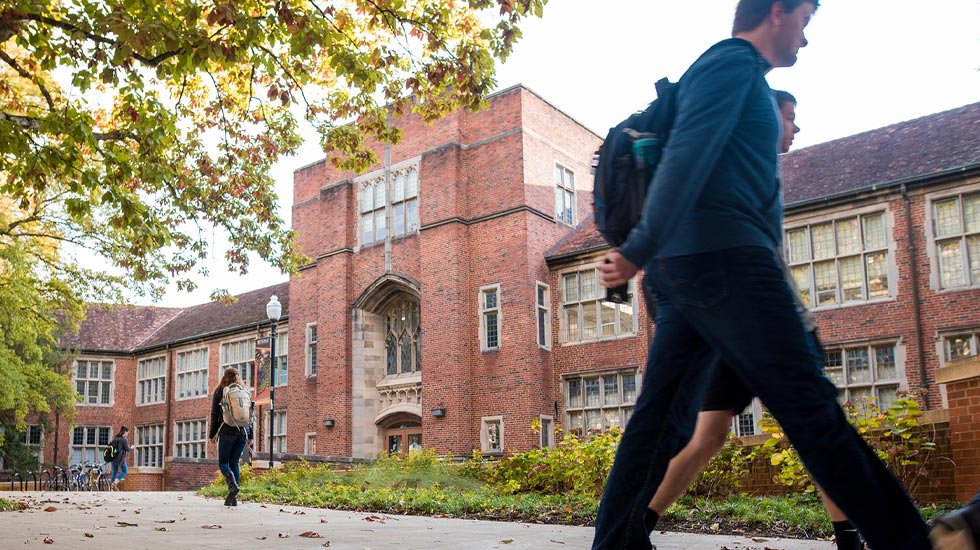
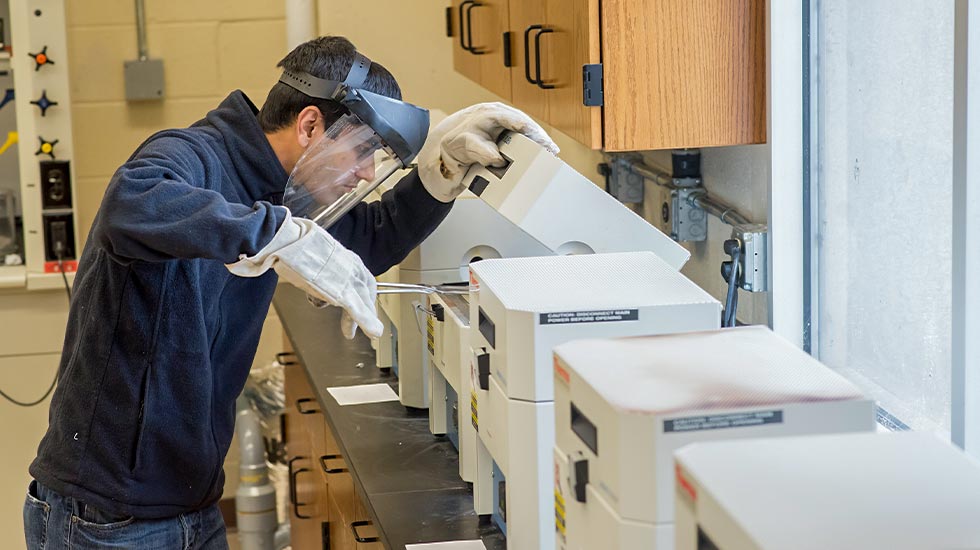
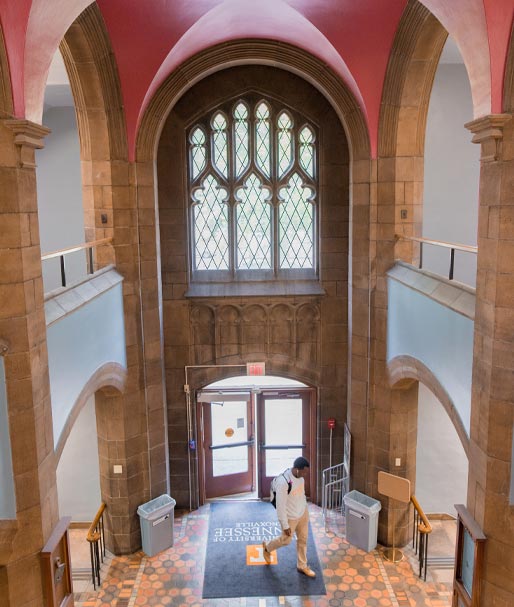
Dougherty Hall
Middle Way curves away from Ferris on its way to the next sight on your tour. The Dougherty Engineering Building will be on your right, with the Sunsphere at World’s Fair Park peeking above the rooftop. Dougherty opened in 1963 and is named after one of the college’s most influential and prominent deans, Nathan W. Dougherty, who also played a major role in UT football history when he helped organize the present Southeastern Conference.
Several laboratories in this building were renovated with funding from a $1.8 million grant from the National Science Foundation (NSF). The majority of these labs focus on research related to energy storage. The Department of Chemical and Biomolecular Engineering and the Department of Mechanical, Aerospace and Biomedical Engineering (MABE) are both housed in Dougherty.
Photos
Min H. Kao Electrical Engineering and Computer Science Building
As you pass Dougherty Hall, you will come further down the Hill to the Min H. Kao Electrical Engineering and Computer Science Building on your right. This state-of-the-art facility—funded in part from a $17.5 million gift from alumnus and CEO of Garmin International, Min H. Kao—was dedicated in March 2012 and designed to be filled with natural light. It houses the Min H. Kao Department of Electrical Engineering and Computer Science as well as the Center for Ultra-wide-area Resilient Electric Energy Transmission Network (CURENT) research center, which is jointly supported by NSF and the Department of Energy (DoE).
Photos
Zeanah Engineering Complex
Once you have reached the end of Middle Way Drive, retrace your steps until you are back at the courtyard located between Ferris and Perkins halls. Between these buildings, you’ll find a staircase that will take you to the Lower Drive. As you descend the stairs, you will have an excellent view of the Zeanah Engineering Complex, named for Eric and Elaine Zeanah, longtime benefactors and alumni.
Zeanah serves as the Gateway to Engineering at UT and is home to our top-ranked Department of Nuclear Engineering, the Engineering Fundamentals and Cook Grand Challenge Honors programs, the Min H. and Yu Fan Kao Innovation and Collaboration Studio, state-of-the-art classroom and advanced research laboratory spaces, and the hub for the college’s leadership and administrative operations.
Photos
Tickle Engineering Building
As you face the front of Zeanah, you’ll see the bridge leading to the John D. Tickle Engineering Building on your left. Walk across and enter the fourth floor to explore the building.
Dedicated in October 2013, this $23.1 million facility was made possible through state funding as well as major support from TCE alumnus and the chairman of Strongwell Corporation John D. Tickle, who is also the namesake of the college. The building houses the Departments of Civil and Environmental Engineering and Industrial and Systems Engineering.
Photos
This completes your self-guided tour of the college’s facilities located on the Hill. Thank you for visiting! Additional facilities are described below.
The college also has a presence in the UT Conference Center on Henley Street with the Center for Transportation Research, the Institute for a Secure and Sustainable Environment, and the Reliability and Maintainability Center. The department’s Innovative Computing Laboratory is located in Claxton Hall on Volunteer Boulevard.
Additional engineering space is also located in Senter Hall on White Avenue, which provides research labs for faculty members who need temporary space while their permanent labs are being prepared. This space is also home to the world-class Ion-Beam Materials Laboratory, a radiation-defects research facility.
Next door to Senter Hall is the Fibers and Composites Manufacturing Facility and Engineering Annex, headed by Uday Vaidya, UT-ORNL Governor’s Chair for Advanced Composites and Manufacturing. Work at this facility focuses on comprehensive research and development to prototyping of advanced fiber reinforced plastics and composites. MABE also has laboratories for automobile development in this annex.
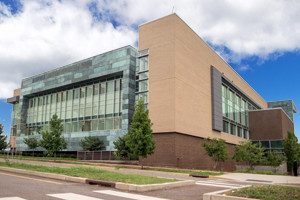
In 2005, $20 million in federal funding was secured for the Institute for Advanced Materials and Manufacturing. As a national leader in the field of materials research, the college plays a leading role in the research conducted at the facility, which opened in early 2016.
